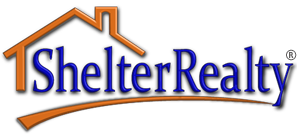PRICE
$988,000.00 
BEDS
3
BATHS
3
LOT SIZE
10454 sqft
MLS #
2631442
Open House Saturday from noon till 3. Spectacular Backyard with Views of the City, Mountains & Golf Course. Infinity Edge Pool with Spa & Swim up Bar. Fire Pit Area & Built in Barbecue area. Located on the 4th Green of the Concord Golf Course. Light, Bright Monticello Floorplan with 3 Bedroom & 3 Baths. Dual Primary Bathrooms. Spacious open floorplan – 2769 sq ft. Kitchen with Skylight, Large Island, Granite Counter Tops, Stainless Steel Appliances, Double Oven, lots of Cabinets and Eating Area. Great Room with Built-ins, Fireplace & Wine Frig. SanSpa Walk-In Bath Tub. 3 Car Garage with Storage, Whole House Central Vacuum. Located in one of the most beautiful 55 plus communities in America. Come and tour the Sun City Facilities. It's not just a home; it is a lifestyle. Indoor and Outdoor pools and spas. Two Golf courses, restaurant, Tennis, Pickleball, Exercise classes and work out facilities, Bocce, roving Security, Wood working shop, 60 Clubs and more.
DAYS ON MARKET
17
LAST UPDATED
11/23/2024 23:00
YEAR BUILT
2002
Association Name
Sun City Anthem
GARAGE SPACES
3
COUNTY
Clark
STATUS
Active
PROPERTY TYPE(S)
Residential
SCHOOLS
Elementary School
Wallin, Shirley & Bill,Wallin, Shirley & Bill
Jr. High School
Webb, Del E.
High School
Coronado High
ADDITIONAL DETAILS
AMENITIES
Clubhouse, Fitness Center, Golf Course, Indoor Pool, Jogging Path, Pickleball, Pool, Spa Hot Tub, Security, Tennis Courts
APPLIANCES
Built In Electric Oven, Double Oven, Dryer, Dishwasher, Gas Cooktop, Disposal, Microwave, Refrigerator, Wine Refrigerator, Washer
AREA
EXTERIOR
Built In Barbecue, Barbecue, Courtyard, Patio, Private Yard, Fire Pit, Sprinkler Irrigation
Parking Features
Garage, Garage Door Opener, Inside Entrance, Private, Shelves, Storage, Workshop In Garage
INTERIOR
Primary Downstairs, Central Vacuum
LOT
10454
STORIES
1
SUBDIVISION
Sun City Anthem 2nd Amd
TAXES
5242
UTILITIES
Underground Utilities
This listing is provided by Andrea R. Baroncelli, Paragon Premier Properties, (702) 521-8347. The data relating to real estate for sale or rent on this web site comes in part from the INTERNET DATA EXCHANGE Program of the Greater Las Vegas Association of REALTORS® MLS, Trestle Technology and Shelter Realty Inc. Information is deemed reliable but not guaranteed. This information is provided for consumers' personal, non-commercial use and may not be used for any purpose other than to identify prospective properties consumers may be interested in purchasing. Properties are subject to prior sale and may no longer be available. Copyright held by respective owners. The term SHELTER REALTY® is a registered trademark of Shelter Realty Inc. Shelter Realty is a Las Vegas Real Estate brokerage (Broker's License: B.0049099) offering residential real estate and property management services. EQUAL HOUSING OPPORTUNITY REALTOR®
CONTACT US ABOUT 1950 COLVIN RUN DRIVE

